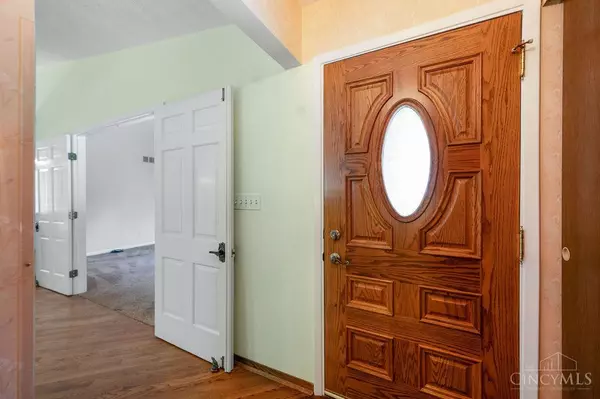8070 Sheed Rd Colerain Twp, OH 45247
4 Beds
3 Baths
2,043 SqFt
OPEN HOUSE
Sat Aug 09, 3:00pm - 5:00pm
Sun Aug 10, 1:00pm - 3:00pm
UPDATED:
Key Details
Property Type Single Family Home
Sub Type Single Family Residence
Listing Status Active
Purchase Type For Sale
Square Footage 2,043 sqft
Price per Sqft $171
MLS Listing ID 1850927
Style Ranch
Bedrooms 4
Full Baths 3
HOA Y/N No
Year Built 1974
Lot Size 0.862 Acres
Lot Dimensions irregular
Property Sub-Type Single Family Residence
Source Cincinnati Multiple Listing Service
Property Description
Location
State OH
County Hamilton
Area Hamilton-W09
Zoning Residential
Rooms
Family Room 18x14 Level: 1
Basement Full
Master Bedroom 15 x 14 210
Bedroom 2 13 x 11 143
Bedroom 3 13 x 10 130
Bedroom 4 13 x 12 156
Bedroom 5 0
Living Room 16 x 15 240
Dining Room 16 x 11 16x11 Level: 1
Kitchen 16 x 13
Family Room 18 x 14 252
Interior
Interior Features Beam Ceiling, Crown Molding, French Doors, Vaulted Ceiling
Hot Water Electric
Heating Electric, Heat Pump
Cooling Central Air
Fireplaces Number 1
Fireplaces Type Brick, Wood
Window Features Wood
Appliance Dishwasher, Dryer, Microwave, Oven/Range, Refrigerator, Washer
Exterior
Exterior Feature Cul de sac, Deck, Patio, Wooded Lot
Garage Spaces 2.0
Garage Description 2.0
View Y/N Yes
Water Access Desc Public
View Woods
Roof Type Shingle
Building
Foundation Poured
Sewer Septic Tank
Water Public
Level or Stories One
New Construction No
Schools
School District Northwest Local Sd
Others
Miscellaneous 220 Volt,Ceiling Fan,Recessed Lights,Smoke Alarm






