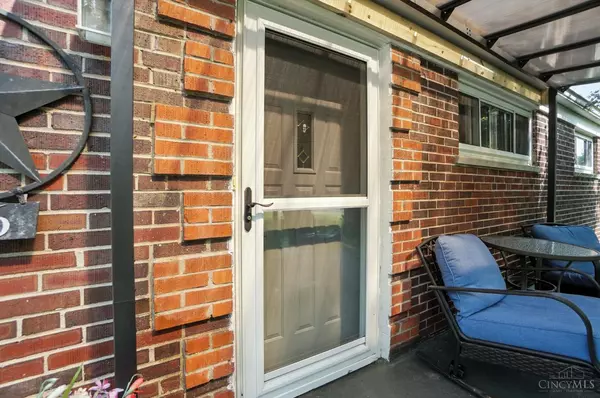6676 Daleview Rd Colerain Twp, OH 45247
3 Beds
2 Baths
1,600 SqFt
OPEN HOUSE
Sun Aug 10, 12:30pm - 2:00pm
UPDATED:
Key Details
Property Type Single Family Home
Sub Type Single Family Residence
Listing Status Active
Purchase Type For Sale
Square Footage 1,600 sqft
Price per Sqft $170
MLS Listing ID 1848811
Style Ranch,Traditional
Bedrooms 3
Full Baths 1
Half Baths 1
HOA Y/N No
Year Built 1956
Lot Size 0.464 Acres
Lot Dimensions 53 X 380 FT LOT
Property Sub-Type Single Family Residence
Source Cincinnati Multiple Listing Service
Property Description
Location
State OH
County Hamilton
Area Hamilton-W10
Rooms
Basement Full
Master Bedroom 11 x 12 132
Bedroom 2 12 x 11 132
Bedroom 3 10 x 9 90
Bedroom 4 0
Bedroom 5 0
Living Room 12 x 16 192
Kitchen 11 x 13
Family Room 0
Interior
Hot Water Electric
Heating Forced Air, Gas
Cooling Central Air
Window Features Slider,Double Hung,Vinyl,Insulated
Appliance Garbage Disposal, Microwave, Oven/Range, Refrigerator
Laundry 7x10 Level: Lower
Exterior
Exterior Feature Covered Deck/Patio, Cul de sac, Deck, Fire Pit, Wooded Lot
Garage Spaces 1.0
Garage Description 1.0
Fence Wood
Pool Above Ground, Cleaner
View Y/N No
Water Access Desc Public
Roof Type Shingle
Building
Foundation Poured
Sewer Public Sewer, Grinder Pump
Water Public
Level or Stories One
New Construction No
Schools
School District Northwest Local Sd
Others
Miscellaneous 220 Volt,Busline Near,Ceiling Fan,Recessed Lights,Satellite
Virtual Tour https://www.zillow.com/view-imx/ed953e68-afee-4a90-9a07-2e6c64c391c3?setAttribution=mls&wl=true&initialViewType=pano&utm_source=dashboard






