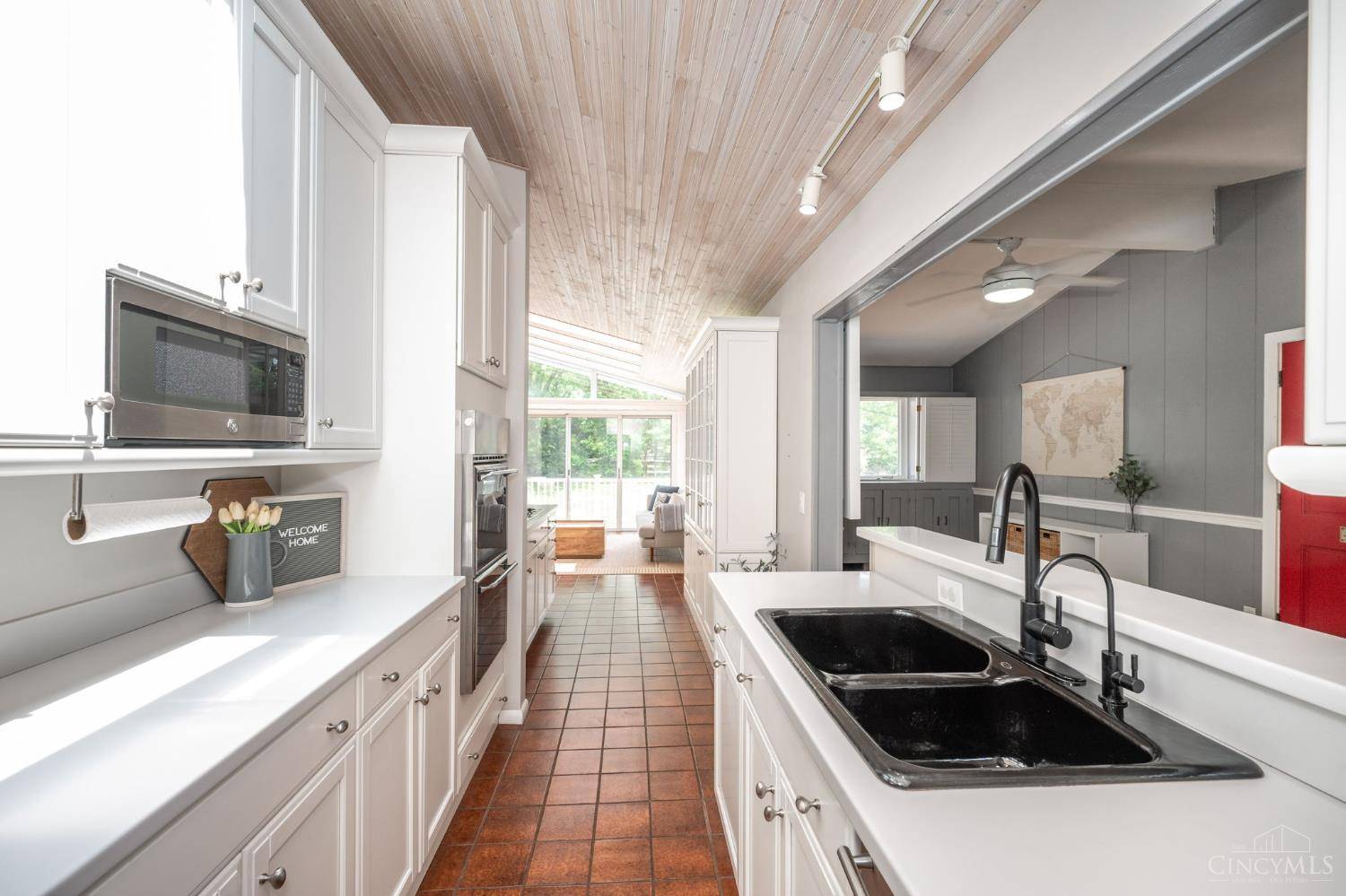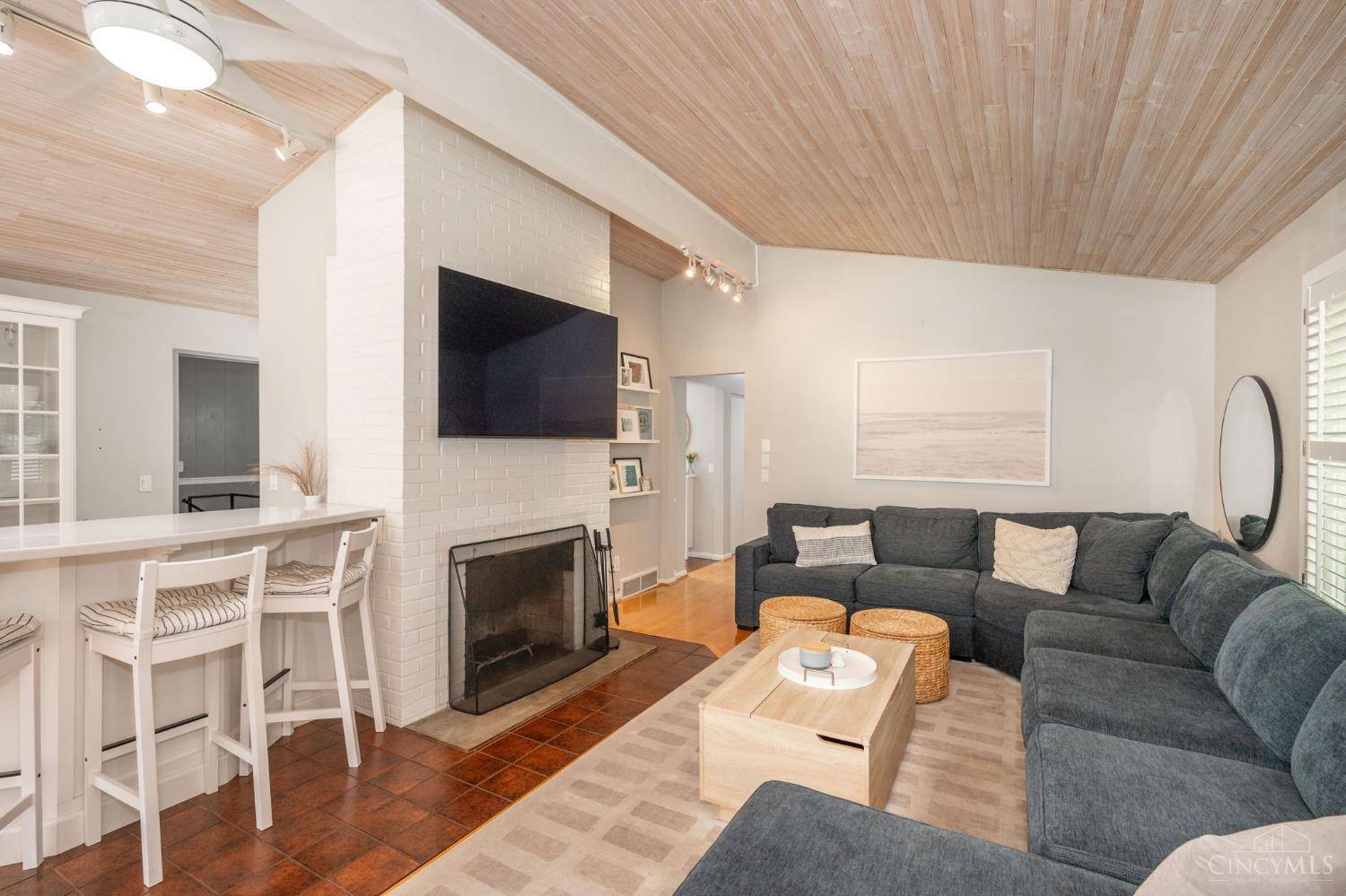8676 Brittany Dr Sycamore Twp, OH 45242
3 Beds
3 Baths
2,520 SqFt
UPDATED:
Key Details
Property Type Single Family Home
Sub Type Single Family Residence
Listing Status Active
Purchase Type For Sale
Square Footage 2,520 sqft
Price per Sqft $263
MLS Listing ID 1844910
Style Ranch
Bedrooms 3
Full Baths 2
Half Baths 1
HOA Y/N No
Year Built 1959
Lot Size 0.461 Acres
Property Sub-Type Single Family Residence
Source Cincinnati Multiple Listing Service
Property Description
Location
State OH
County Hamilton
Area Hamilton-E06
Zoning Residential
Rooms
Family Room 18x29 Level: Lower
Basement Full
Master Bedroom 14 x 10 140
Bedroom 2 11 x 11 121
Bedroom 3 12 x 10 120
Bedroom 4 0
Bedroom 5 0
Living Room 19 x 12 228
Dining Room 14 x 10 14x10 Level: 1
Kitchen 19 x 8
Family Room 18 x 29 522
Interior
Hot Water Gas
Heating Forced Air, Gas
Cooling Central Air
Window Features Double Hung,Double Pane,Vinyl,Wood
Appliance Dishwasher, Double Oven, Dryer, Electric Cooktop, Garbage Disposal, Microwave, Refrigerator, Washer
Laundry 7x3 Level: Lower
Exterior
Exterior Feature Patio, Porch
Garage Spaces 2.0
Garage Description 2.0
Pool In-Ground
View Y/N No
Water Access Desc Public
Roof Type Shingle
Building
Foundation Poured
Sewer Public Sewer
Water Public
Level or Stories One
New Construction No
Schools
School District Indian Hill Ex Vill
Others
Miscellaneous 220 Volt,Ceiling Fan,Smoke Alarm
Virtual Tour https://tim-spanagel-photo-and-video.aryeo.com/videos/0197693f-9d62-7176-96ad-46ea89181b89






