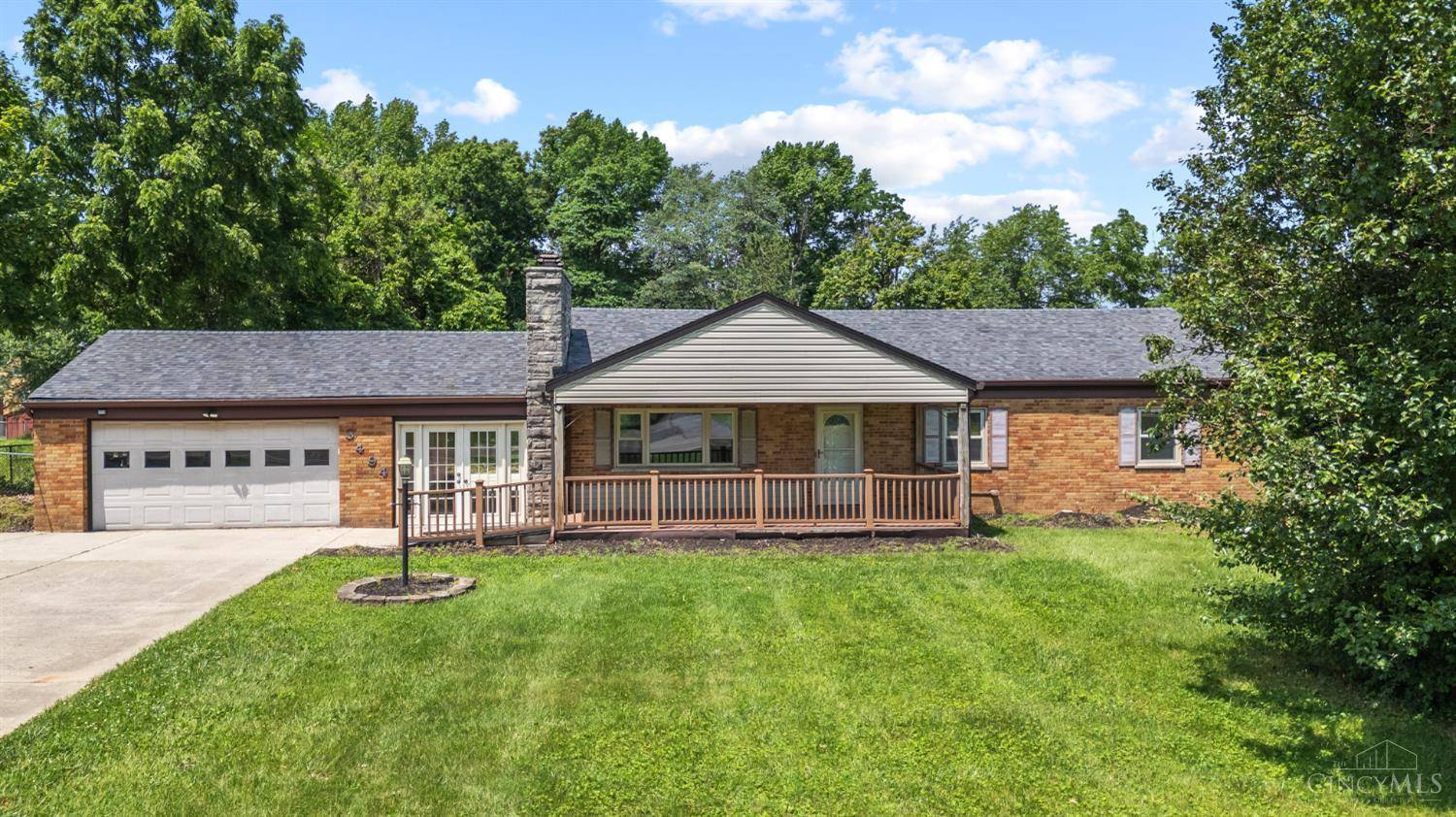3494 Poole Rd Colerain Twp, OH 45251
3 Beds
2 Baths
2,296 SqFt
UPDATED:
Key Details
Property Type Single Family Home
Sub Type Single Family Residence
Listing Status Active
Purchase Type For Sale
Square Footage 2,296 sqft
Price per Sqft $130
MLS Listing ID 1844275
Style Ranch
Bedrooms 3
Full Baths 2
HOA Y/N No
Year Built 1951
Lot Size 0.522 Acres
Lot Dimensions 100 X 220
Property Sub-Type Single Family Residence
Source Cincinnati Multiple Listing Service
Property Description
Location
State OH
County Hamilton
Area Hamilton-W10
Zoning Residential
Rooms
Basement Full
Master Bedroom 13 x 11 143
Bedroom 2 13 x 11 143
Bedroom 3 12 x 10 120
Bedroom 4 0
Bedroom 5 0
Living Room 20 x 13 260
Dining Room 11 x 8 11x8 Level: 1
Kitchen 11 x 13
Family Room 0
Interior
Hot Water Gas
Heating Forced Air, Gas
Cooling Central Air
Fireplaces Number 2
Fireplaces Type Gas
Window Features Double Hung,Vinyl
Appliance Dishwasher, Microwave, Oven/Range, Refrigerator
Exterior
Exterior Feature Patio, Porch, Ramp
Garage Spaces 2.0
Garage Description 2.0
Fence Privacy, Wire
View Y/N No
Water Access Desc Public
Roof Type Shingle
Building
Foundation Block
Sewer Public Sewer, At Street
Water Public
Level or Stories One
New Construction No
Schools
School District Northwest Local Sd
Others
Miscellaneous Ceiling Fan,Recessed Lights
Virtual Tour https://youtu.be/4jG0HuYm4S8






